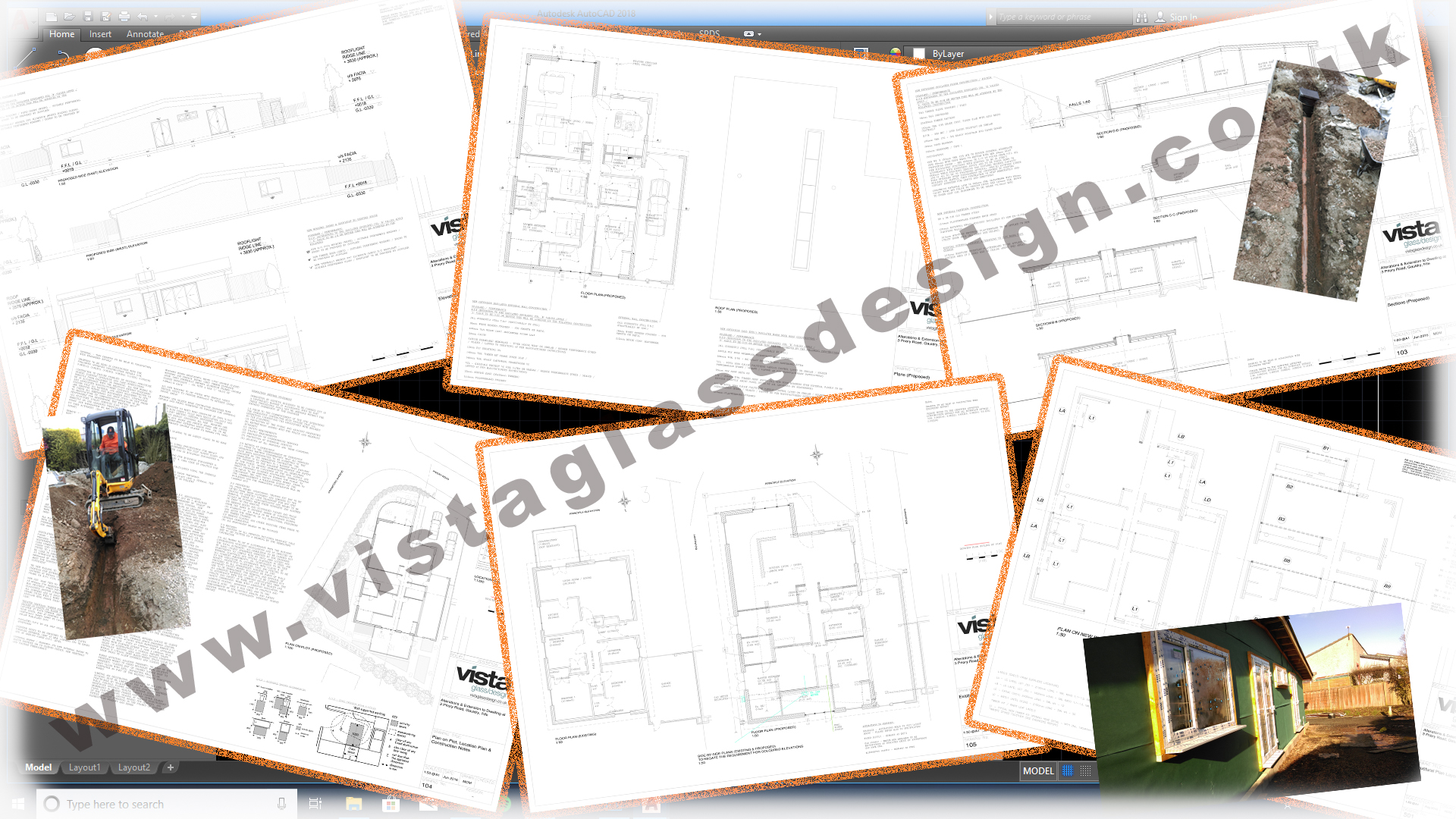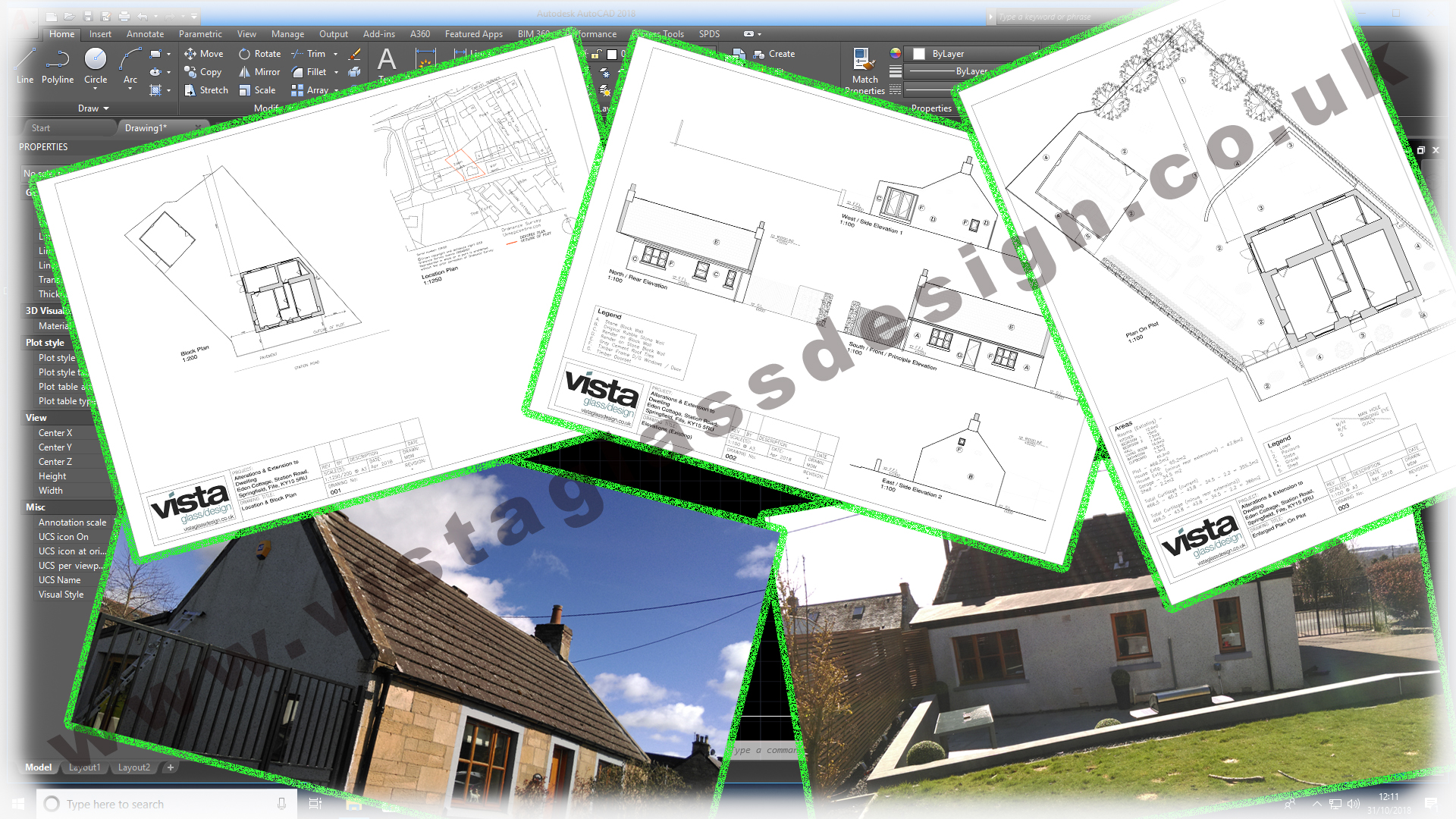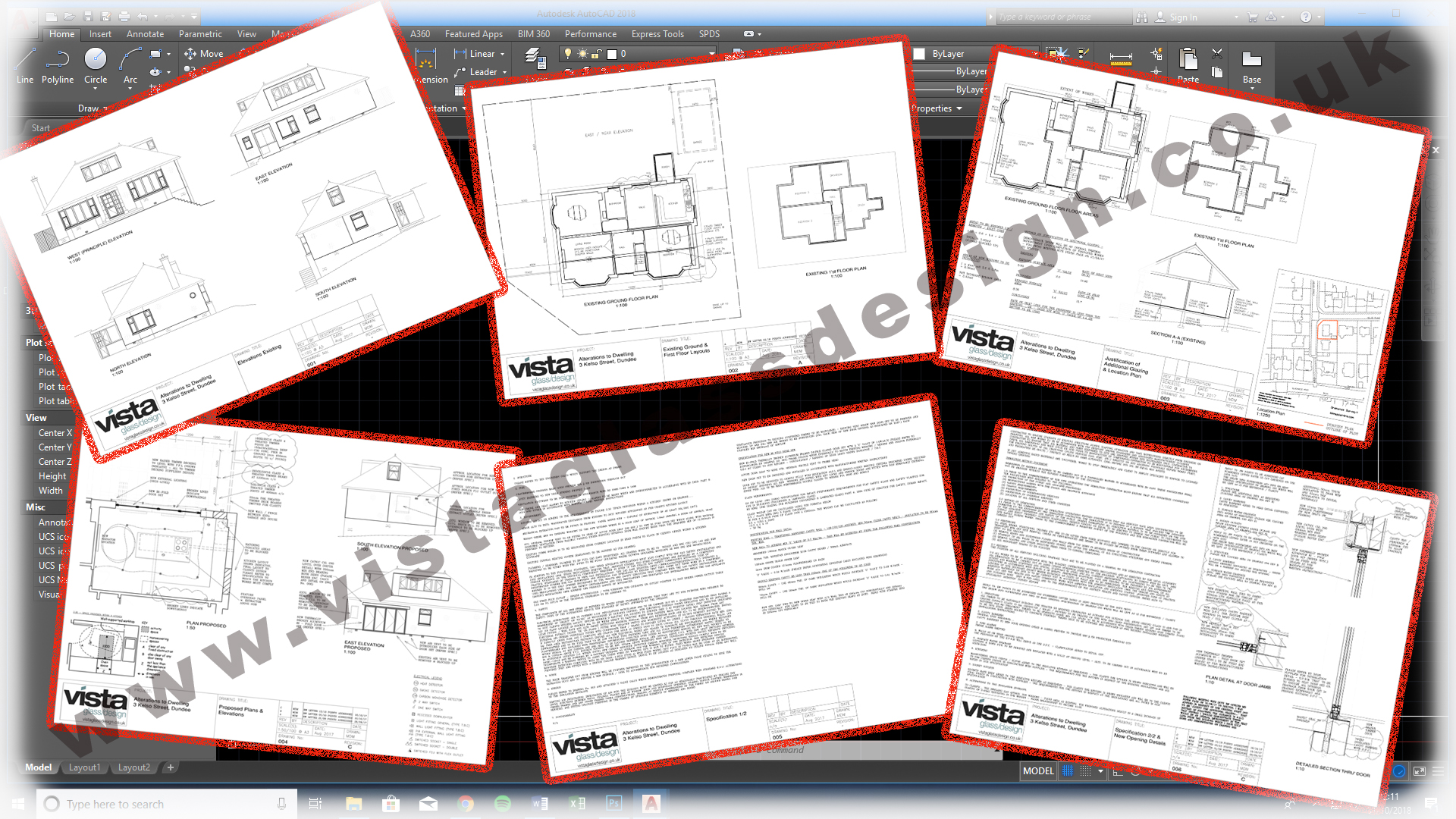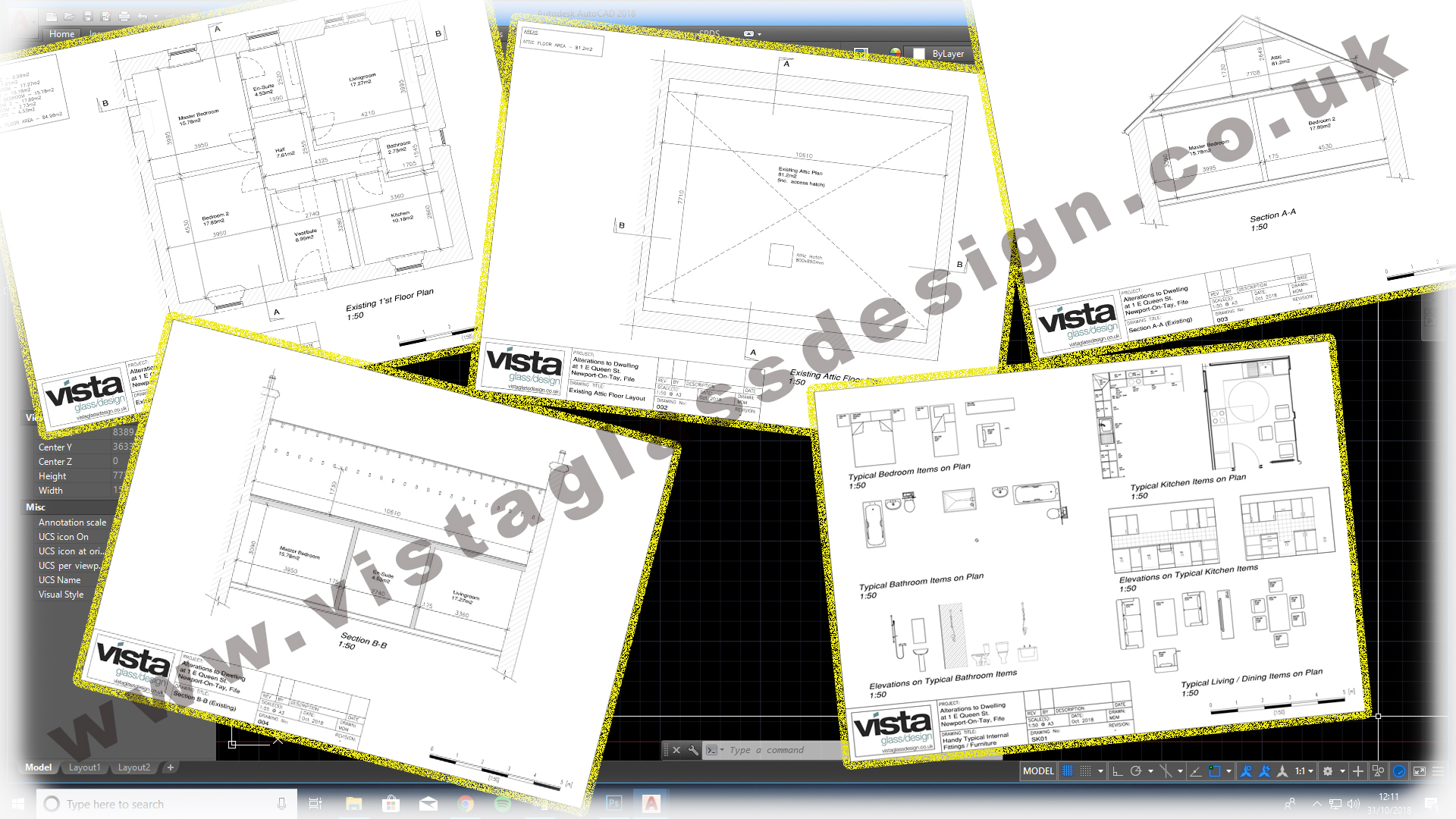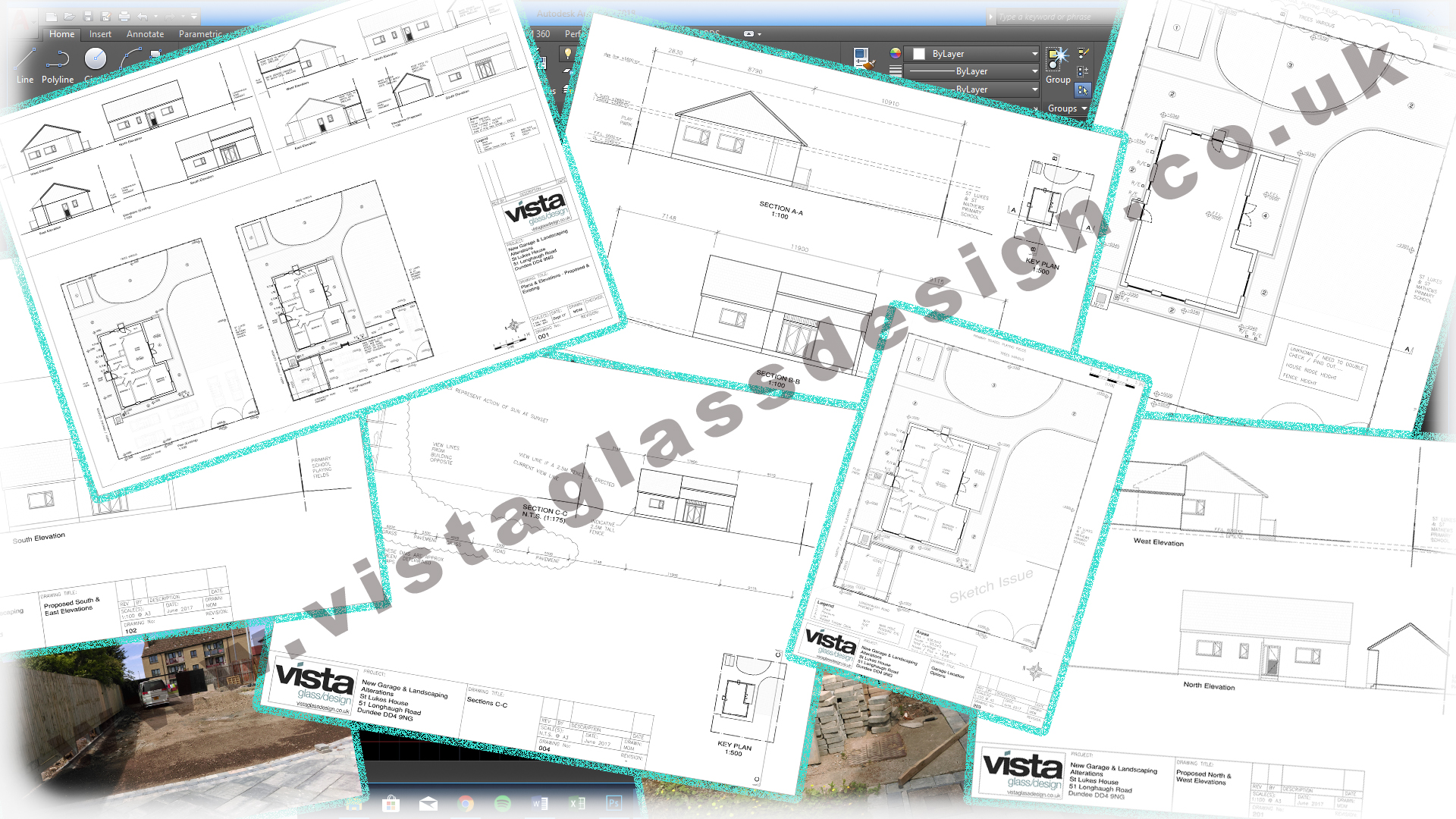Architectural Services for the Private Home Owner
General Advice
Planning Permission Applications
Building Warrant Applications
Surveys / As Built Drawings
Considering Altering / Extending your property?
Perhaps received conflicting advice from builders / architects or anyone else with an opinion to offer as soon as you mention - I was thinking about an extension….
Perhaps confused / put off regarding what local authority permissions you actually require. Gone are the days unfortunately when you can simply phone up the council and get clarity regarding requiring planning permission. At best you will be advised of the ‘Permitted development guidance’ but this puts a lot of onus on the home owner and you never know if there is actually a problem, until its time to sell the house…
Perhaps confused / put off by Architects fees. If you contact us, please don’t be, we are not project cost percentage based like most Architects (I always thought this suggested little incentive to do things as economically as possible…) Here we have value engineering at the heart of most of what we do. We breakdown and outline the various Design stages, advising the fixed fee for each stage. We are flexible….happy to work with you. You may only require a little of our help, or you may require a lot, and we will help you on the most cost effective Design process path for your project. We will not be offended if after Design Stage One (Prepare and provide client with scale drawings in Paper, PDF & CAD format - The existing house and plot from site survey / ordnance survey data complete with typical extension / furniture templates for client use / consideration in determining a feasible extension.) you take 6 months, a year or indeed you decide you no longer wish to progress with an extension an no longer require our services… For example for this Stage One service, using a typical detached bungalow on a medium flat(ish) plot for example, would cost from only £300. Not a huge sum should your circumstances change and you decide to move house… I would suggest a design stage one is always worth while as most existing buildings have huge potential…..
I will try to provide more typical pricing info for the further stages in due course, however please be re-assured that it is a bespoke service I provide, providing as much or as little as you require. As an Architectural & Civil Engineering Technician working from my home office, without any costly annual fees for offices, or for subscriptions to professional bodies etc, my hourly rates equates to typically 1/3 of the hourly rate that you would be charged by a High Street / Chartered Architects practice (and please consider that would be for the services of their Senior Architectural Technician assigned to the project, not their Architect which will require some involvement and command approx. 5x my rate!)
The best advice I can offer when considering altering / extending you house is speak to a designer first. Not a builder. 1’st get yourself scale drawings of your existing house / plot and accurately determine a scheme that suits your requirements and budget. These drawings can then be used to send to builders for quotes ensuring all tenders know exactly whats required and can accurately / competitively price.
Please take a moment to look at the examples of our recent work in the carousel above which will give you an idea, at a glance, the type of projects we are pleased to be involved with, and the standard of our work.
I must also mention that as keen as we are to get out to site as often as possible, the reality is that site visits take up a fraction of our time…. Almost all of our work is done sitting (or sometimes standing now!) at the computer here at HQ, with our drawings being issued electronically. As a result we are only too pleased to work on projects anywhere in the UK and there is very little cost impact to the client whether the project be 5 miles away or 500. (Unless of course further / regular meetings are specifically requested…) A site survey or meeting for a project further away only comes with the added bonus of allowing us to enjoy a couple of days away somewhere different! We regularly travel down to London and have recently completed a project in Liverpool and have projects in Northern Ireland in the pipeline so please be reassured….distance is no object!
Did you know a small single story extension (<8m2) to the rear of a property can be be designed to require no Planning or Building Warrant permissions?
Did you know a large detached building such as a Summer house / Games room to the rear of a property can be be designed to require no Planning or Building Warrant permissions?
There are many reasons why people choose to alter / extend their home. These conversions come in all shapes and sizes and are bespoke to suit the residents needs.
Please do not hesitate to get in touch and let us provide you with the clarity you seek and we can perhaps be of assistance to you going forward.


